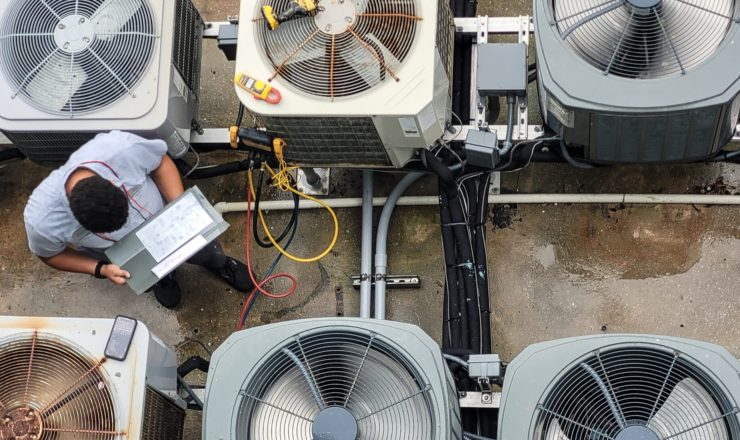The purpose of this project is to develop a cost-effective design for
moving the HVAC system into conditioned space. In addition, BSC conducted energy analysis to
calculate the most economical strategy for increasing the energy performance of future
production houses. This is in preparation for the upcoming code changes in 2015. The builder
wishes to develop an upgrade package that will allow for a seamless transition to the new code
mandate.
The following research questions were addressed by this research project.
1. What is the most cost-effective, best-performing, and most easily replicable method of
locating ducts inside conditioned space for a hot-humid production home builder that
constructs one- and two-story single-family detached residences?
2. What is a cost-effective and practical method of achieving 50% source energy savings
versus the 2006 International Energy Conservation Code for a hot-humid production
builder?
3. How accurate are the pre-construction whole house cost estimates compared to confirmed
post-construction actual cost?
BSC and the builder developed a duct design strategy that employs a system of dropped ceilings
and attic coffers for moving the ductwork from the vented attic to conditioned space. The furnace
has been moved to either a mechanical closet in the conditioned living space or a coffered space
in the attic.
The development of a design for duct coffers in the attic space allows DWH to embrace the
strategy of locating ductwork in conditioned space, in its existing housing stock, without having
to rely solely on dropped ceilings. The builder does recognize that a full series of dropped
ceilings, without any coffers, would be the most economical strategy for locating ducts.
However, the builder perceives this design as having a negative impact on aesthetics and could
not be attractive to its customer base. This is one of the more important developments in this
research work, as DWH (and its customers) greatly value full ceiling height in the majority of
spaces and wish to avoid dropped ceilings as much as possible. The main contribution of this
research was to provide a working alternative for builders who wish to move their HVAC
systems into conditioned spaces without extended dropped ceilings plus a mechanical closet, or
converting to a full unvented cathedralized attic.
Relocating the HVAC system to within conditioned space resulted in significant energy savings
toward the goal of achieving 50% energy savings versus the 2006 International Energy
Conservation Code. Moving the HVAC system inside conditioned space saves around 4%–5% in
source energy use and can reduce the Home Energy Rating System Index by around 4 points.
The costs for implementing this duct design strategy on the three research homes was in the
range of $6,000–$10,000; however, the builder expects that this figure can improve in future
homes to around $4,000–$6,000. This is more affordable compared to the popular strategy of
constructing an unvented cathedralized attic with spray polyurethane foam, which for these plans
could cost in the range of $10,000–$15,000.


