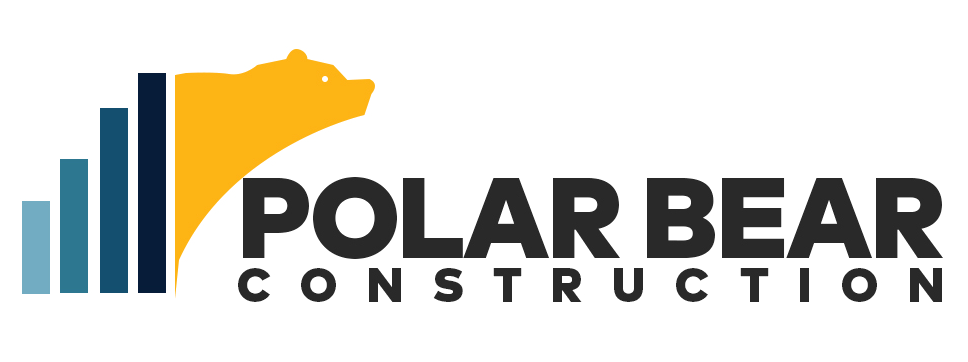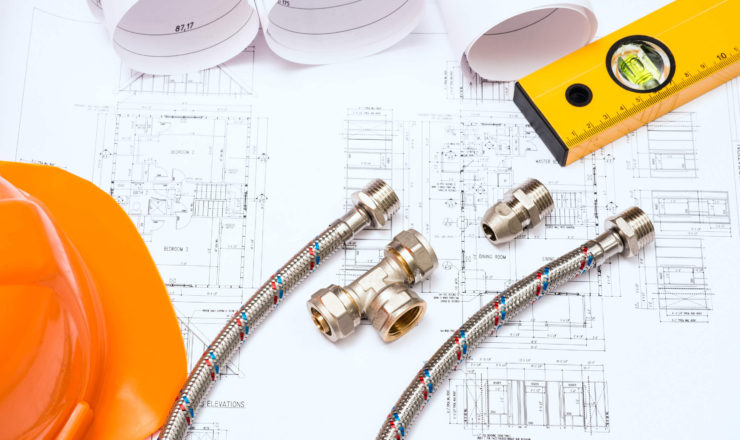A plan for new plumbing starts with a map of the existing plumbing. Use color codes and these universally recognized symbols on your drawings to denote each component of your plan clearly.
If you have architectural drawings, make several photocopies of them. If not, make several copies of an accurate scale drawing of the room. A gridded straightedge will help you draw parallel lines. You’ll also need colored pencils, an eraser, and a 30-60-90-degree triangle. Use grid paper and establish a scale, such as 1/2 inch equals 1 foot. Drawing to scale makes it easy to note any problems with the layout. It also helps in estimating materials.
To make a plumbing plan:
- Draw all fixtures to scale size and make sure they are not too close together.
- Mark the drain lines and vents for the fixtures, then add the supply lines. Make riser drawings to show vertical pipe runs as well.
- Indicate pipe sizes and the exact type of every fitting so the inspector can approve them.
- Mark locations for valves, including stops at fixtures, and specify the type of valve.
- Make a shopping list of materials based on the drawings.


