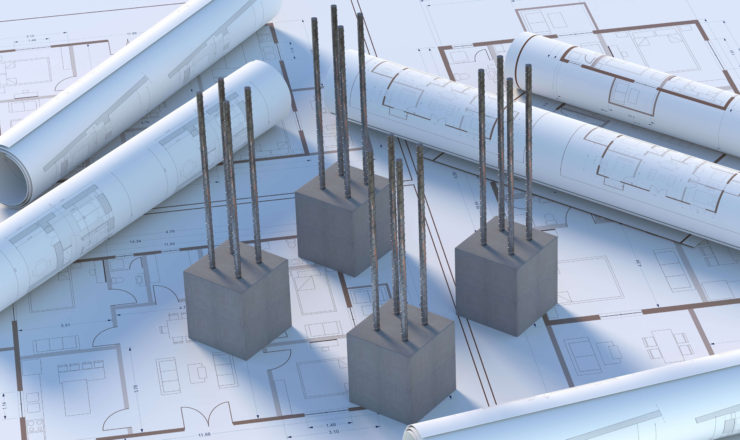Before we get started on foundation plan drawings, let’s define a foundation.
A foundation is the lowest part of a structure, sandwiched between the building and the ground. Its goal is to distribute the load from the house to the soil. It is imperative that it can withstand the weight of the building.
Usually, foundations are built with poured concrete or masonry such as brick or concrete block.
Masonry is resistant to damage from soil and moisture and has high compressive strength. A masonry foundation protects other materials by extending above the ground. Such a foundation is generally reinforced with other materials such as metal.
In some cases, foundations are created with piers or treated wood posts. These either rest on concrete or rock pads or are driven deep into the soil. Piers and posts are often used where the land is prone to flooding, or when one is building on or near a water body.
It is difficult to overstate the importance of getting the foundation right. A poor foundation has a domino effect. If it does not serve as a stable starting point, then the walls, support beams and base will follow suit.
Hence, if you fail to invest appropriately in the foundation plan drawing, it could lead to the building being dangerous and to expensive modifications and repairs.
What is a Foundation Drawing Plan?
The foundation plan drawing offers a plane view of a building, that is, a top view of the foundation walls. It shows:
- Area and locations.
- Girders, beams, columns/piers, and openings.
- Dimensions and internal composition.
Foundation plans are primarily used by the building crew and form a part of construction documentation. As their name suggests, they involve the development of a plan for the building’s foundation.
The creation of a foundation plan is a highly specialized function. Typically, it is done by a structural engineer and involves an extensive study of both the ground beneath the foundation and the materials used for the foundation.
The foundation plan draws on information given in the elevation plans, floor plans, and plot plan.
Foundation Plan Drawing Requirements
The following checklist of features will help you to guarantee that your plan is up to the mark. It is not exhaustive, but it serves as a decent guide:
- Door sizes & locations
- Heating appliances
- Exterior walls
- Existing attached structures
- Plumbing location
- Smoke alarm
- Wood stove location
- Fireplace location
- Drains & sump (if required)
- Room sizes & names
- Window sizes & locations
- Footings for foundation walls, columns and piers
- Dwarf walls
- Dimensions & notes
If the foundation plan involves non-standard construction or is slab on grade, it is compulsory to submit a professional, stamped design.


