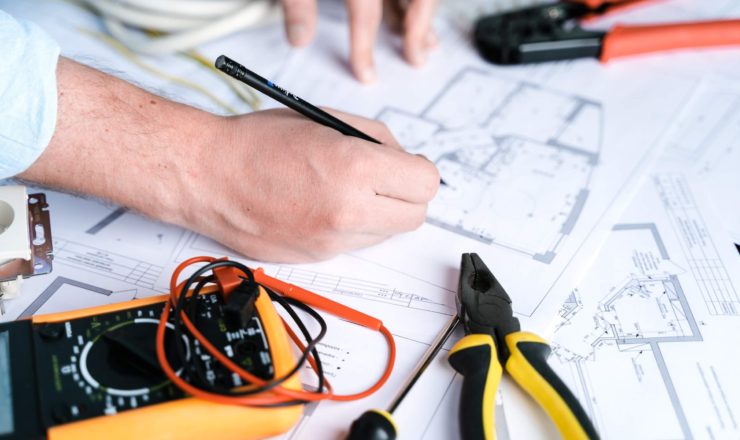The main thing that must be in your mind when you started building or renovating a house is a floor plan and an electrical plan or electrical drawing for the electricity and power of the house. In this article, we will talk about the electrical plan of a house.
So, what is a house electrical plan? In the architectural and engineering area, an electrical plan or electrical drawing is a technical drawing that tells us about the relationship between power, lighting, wiring, and their communication in a building or a house.
A house electrical plan, also called the house wiring diagram, is the visual representation of the entire electrical wiring system or circuitry of a house (or a room).
The purpose is to distribute energy that can be used to power the various equipment and appliances around the house through proper installation and operation of the different elements included in the design such as electrical outlets, meter base, switches, breakers, and more.
The electrical plan or electrical drawing has symbols, lines, dimensions, and notations. These things are like a guide for electrical engineers or electricians who deploy electrical systems in the building.


