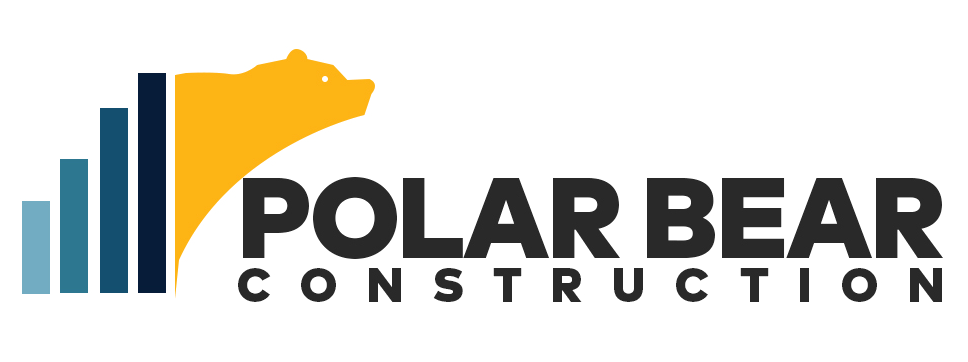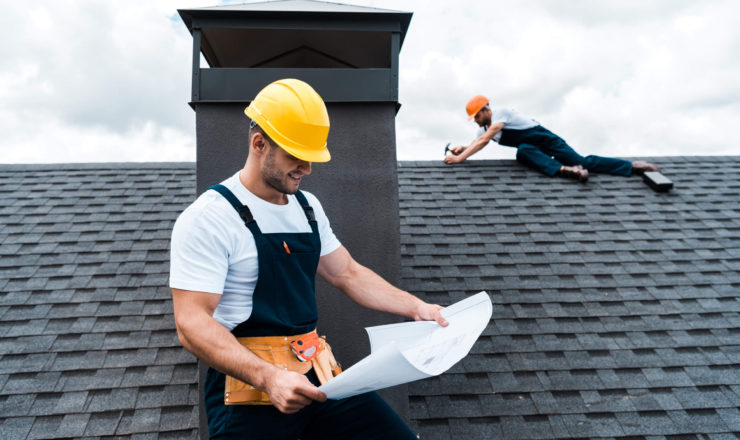What Is a Roof Plan?
For a simple roof, the plan might be just a scaled 2D drawing that shows dimensions. Detailed roof plans will include a lot more information (which we’ll explain in the next section).
Roof plans often change during the design stage, especially if clients make requests that change the footprint of their home. A roof plan may also change based on factors such as the availability of materials or local building codes. A roofing contractor working on a residential roof plan should be prepared to make revisions and present new designs for contractors and clients.
What a Roof Plan Includes
A roof plan includes roof dimensions, specifications for roof pitch/slope, the placement of vents and drainage, and material specifications. It may also include framing details.
Depending on the complexity of the roof, a roof framing plan could include:
Dimensions and styles of windows and skylights
Shape (such as A-frame or gambrel)
Trim colors
Downspout styles and finishes
Flashing type
Tile or shingle patterns
Chimney placement and design
Dormer styles
Overhangs and eaves
Ridge start and endpoints
Roof scuppers
Multi-slope roof plans will also include specifications for transitions and runoff
When roof plans include a lot of detail, most roof planning professionals prefer to create a 3D rendering, so clients can view the roof from several angles. Roof planning software makes it easy to generate renderings internally, without needing to hire an outside firm. Keeping the roof plan in-house also means the designer can quickly make changes based on client feedback.
Types of Roof Plans
Now that we’ve covered what a roof plan is and the types of details it usually includes, let’s look at the difference between 2D and 3D roof plans.
2D roof plans
Before creating a 2D roof plan, designers need to either create a floor plan or use an existing floor plan, to ensure the roof has the correct parameters.
A 2D roof framing plan is a technical drawing that shows an overhead view of the roof details and measurements. Using roof planning software, designers can “validate” the roof by clicking a box and letting the software test the physics of the roof.
3D roof plans
Once the 2D roof plan is finalized, you have a few options for creating a 3D roof plan:
Export the 2D design to a separate 3D modeling program
Use CAD design software to make the rendering
Use your rendering-creation feature in your design platform
Cedreo’s all-in-one home design platform lets you create your 3D roof plans with just a few clicks, and while the image is being processed, you can continue working on other projects. You can keep all of your project deliverables — from blueprints to 3D renderings — in Cedreo’s cloud-based platform.
Who Uses Roof Plans
Designers, home builders, remodelers, and architects use roof plans to ensure any roof they design is structurally sound. Roofing contractors and framers use roof plans to make sure they build a roof to the exact specifications. They also use roof plans whenever redesigning an existing roof.
Depending on building codes, local ordinances, and homeowners’ association rules, builders may need to submit roof plans for approval before beginning roof construction.


